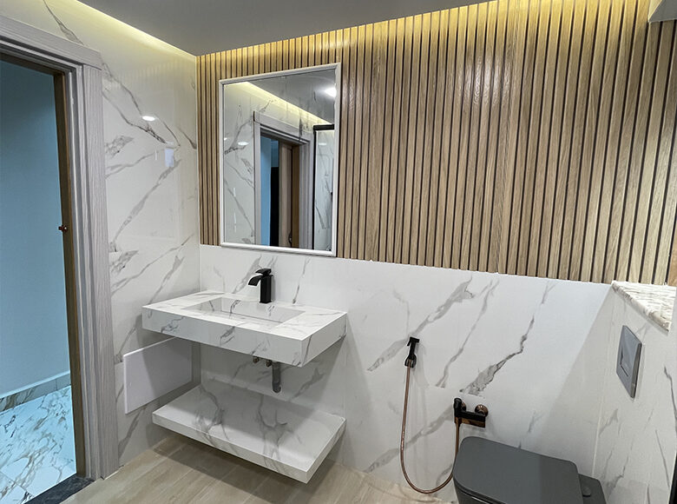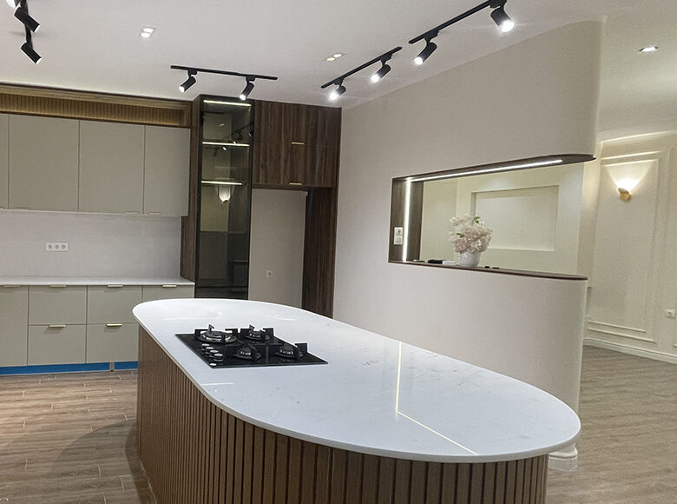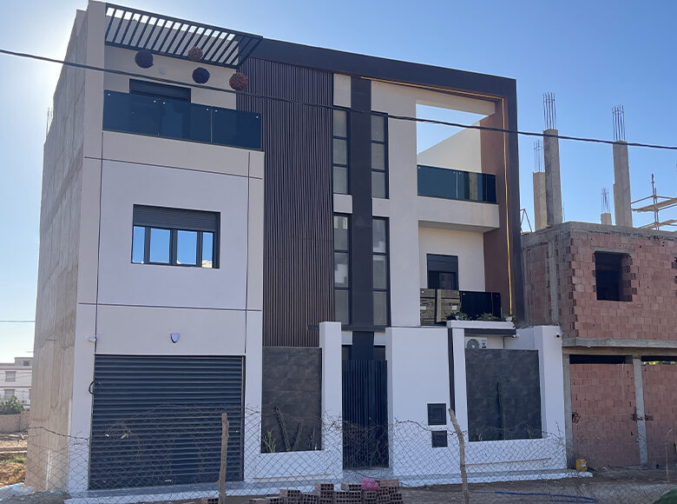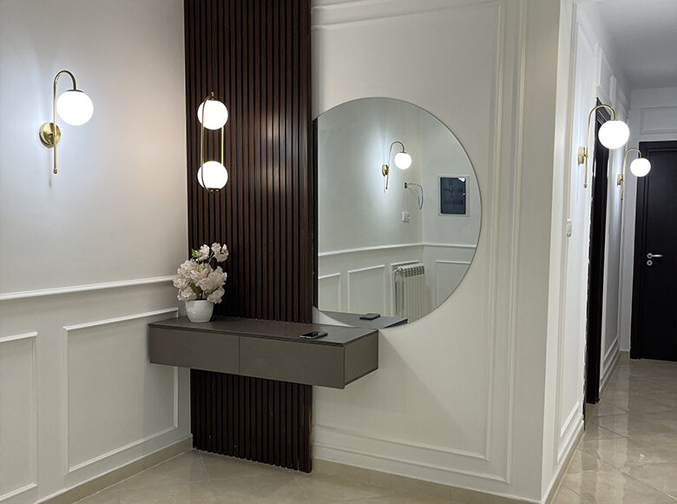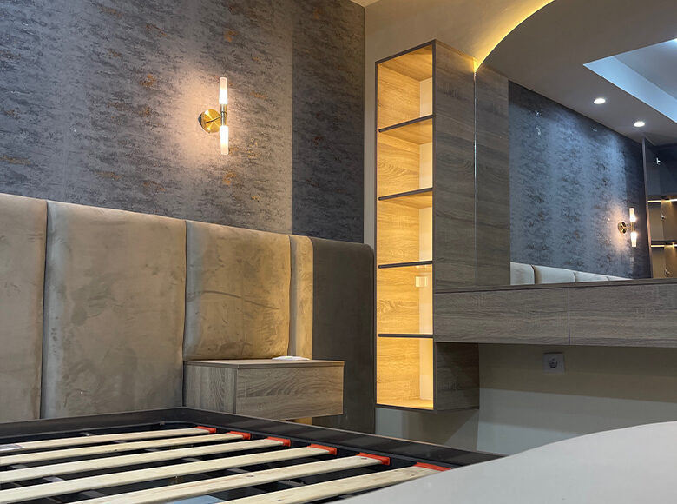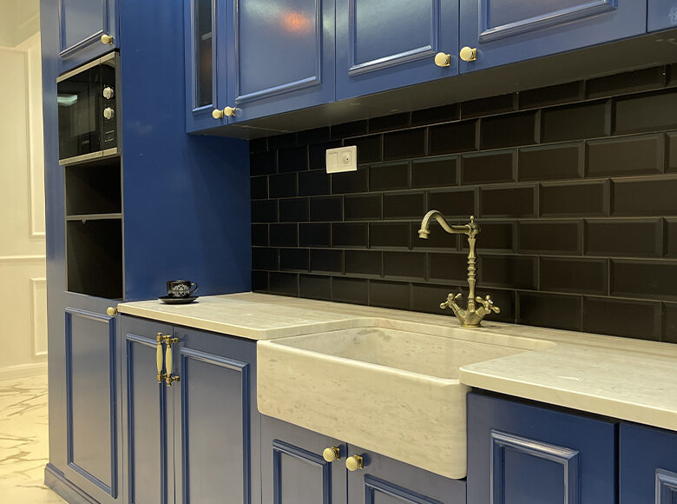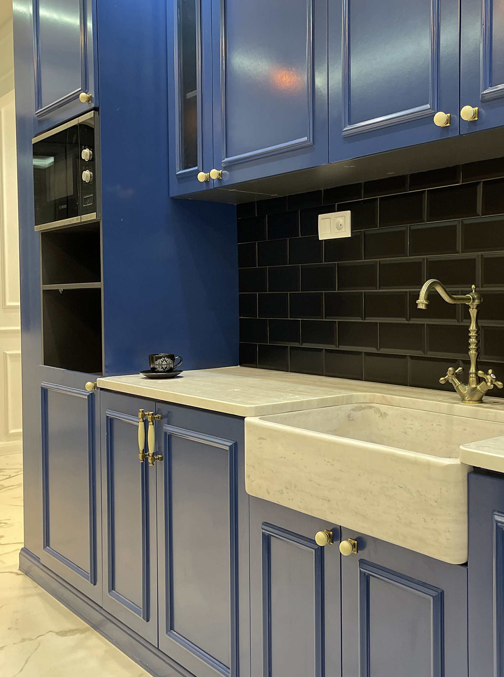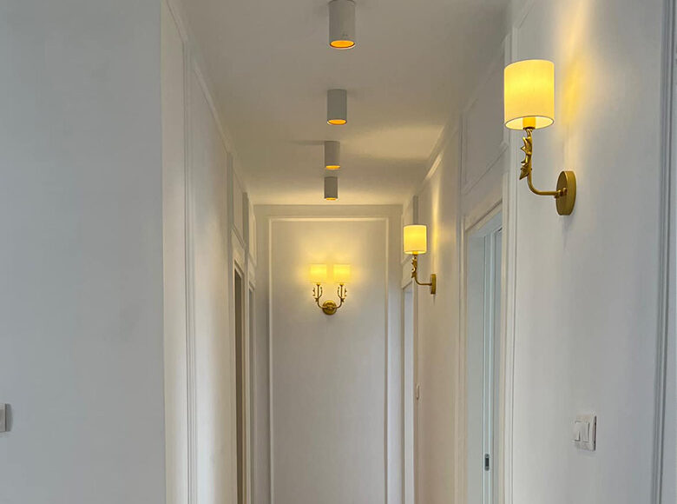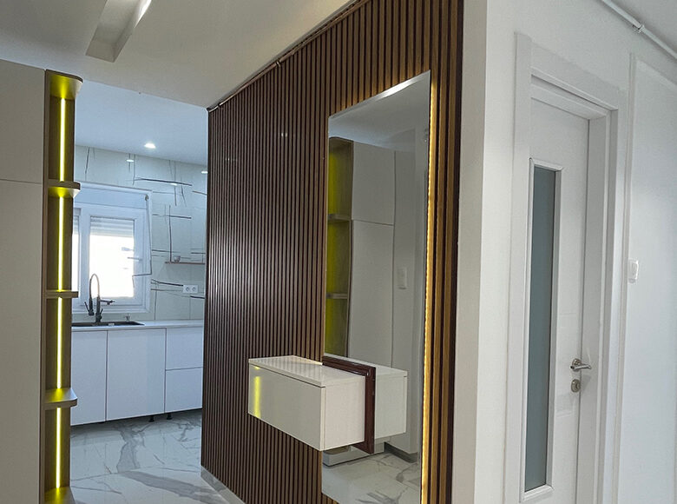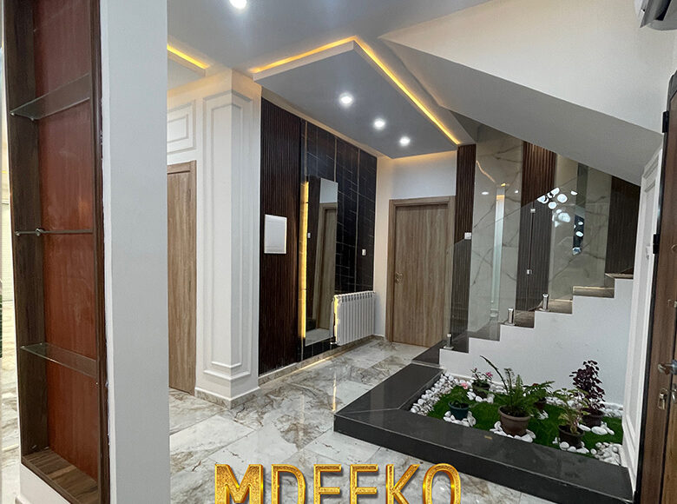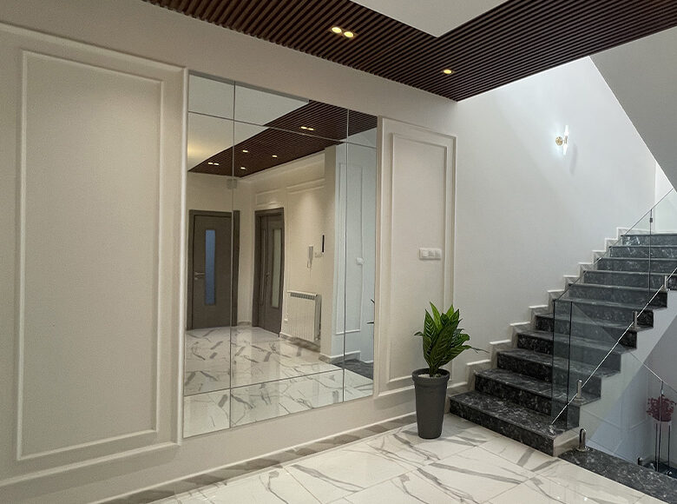A propos du projet
Etude et rénovation d’un niveau villa d’une superficie de 200m² en adoptant un style luxueux au matière noble comme le bois et le marbre
l’étage est doté d’une large cuisine avec ilot centrale, un séjour ouvert bien éclairé grace a ses grande porte fenetre, un deuxieme séjour plus intime dans le hall , deux chambres d’enfant personnalisées , une suite parentale doté d’une vue panoramique et d’un dressing , une grande salle de bain avec un espace sauna a l’intérieur, et un petit coin de prière

