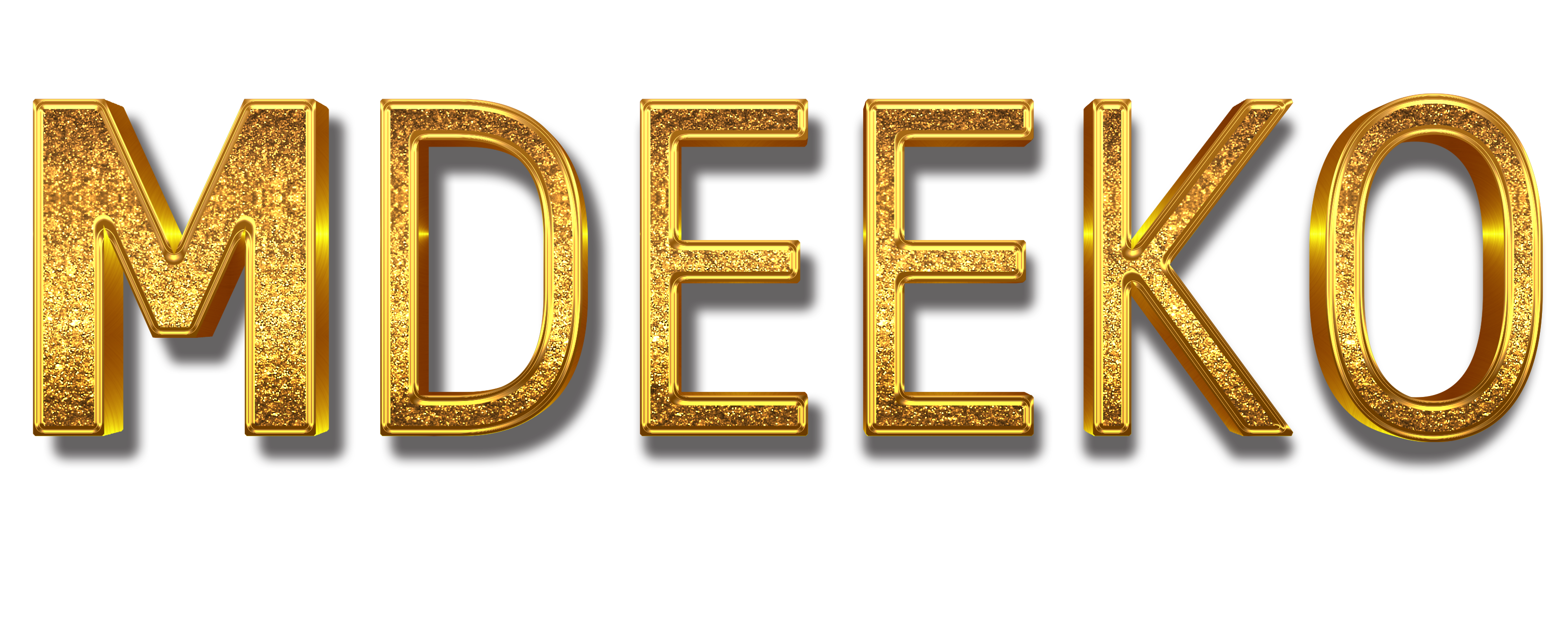Galerie Photo
Le projet en photos
realisation_villa-moderne
Le projet en Vidéos
Transformation radicale
A propos du projet
Réalisation d’une villa moderne d’une superficie de 120m² de r+3 avec une grande cuisine, un séjour ouvert sur hall, 02 salle de bain ,un hamame, 04 chambres une terrasse et 02 garages.
| Details | |
|---|---|
| none |















